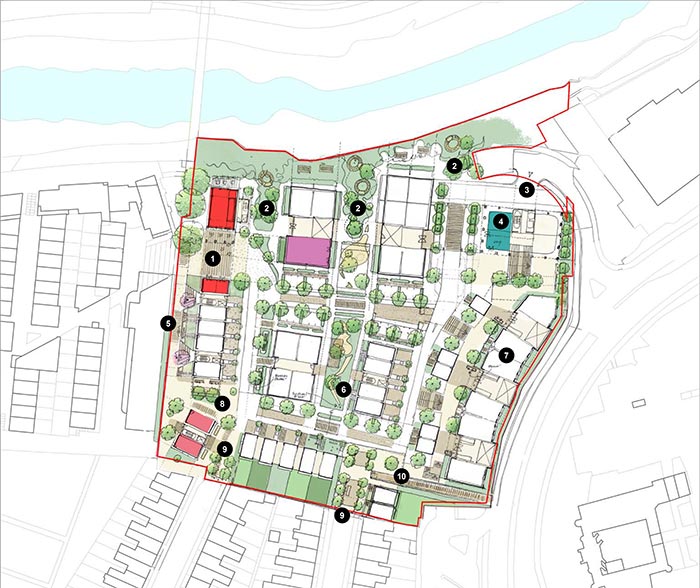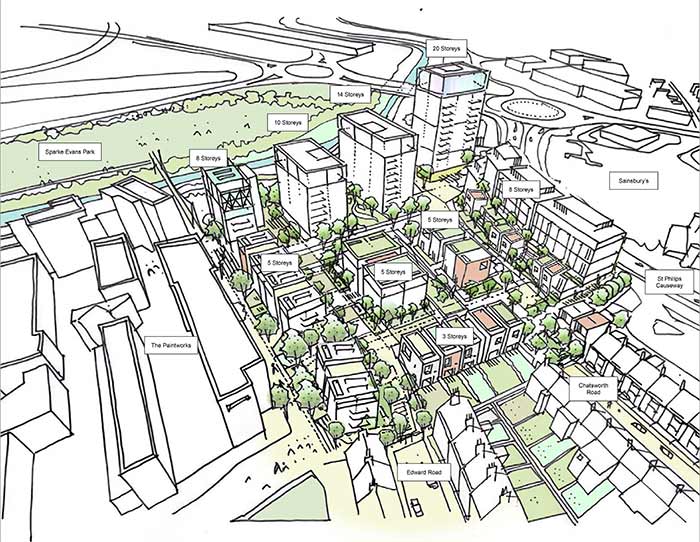The proposed scheme
- 350-370 dwellings, with a mix of dwelling types, ranging from 1, 2 and 3 bed apartments to family houses.
- Approximately 50% of the accommodation envisaged as affordable housing.
- High quality landscape led public realm, designed to meet the differing needs of residents; including busy places with play opportunities and spaces for quiet contemplation.
- A Changing Places facility is to be provided; for people and their carers who could otherwise easily be excluded.
- A “mobility hub” to include car club spaces and electric scooter parking.
- Around 5,500sqft (500sqm) of non residential uses including, coffee shop /café and community facilities to help bring the place and community alive.
- Cycle parking to meet or exceed policy standards.
Emerging masterplan

Key

- Gateway Square: Proposed square responding to the Paintwork steps and encouraging pedestrians through the scheme. Commercial accommodation addresses the square creating activity.
- Green Fingers: Naturalistic landscaping spreads from the north between the buildings, providing visible and physical connection to the river.
- Vehicular Access: Entrance for vehicles into the scheme retains existing access.
- Residents’ Hub: Facilities for residents including management suite, car club and scooter hire. Located in lobby of riverside building.
- The Garden Walk: An unfriendly existing path to the footbridge, is turned into a green link. Maisonettes with front gardens overlook this route, creating a safe and pleasant environment.
- The Central Community Garden: A green space in the heart of the scheme, for the whole community. Framed by low scale residential buildings.
- Positive Buffer: Residential building designed to minimise the number of dwellings facing onto St Philips Causeway. Cores on eastern facade and apartments dual aspect. The building shelters the scheme.
- Artist Square: More intimately scaled square, terminating the Garden Walk, draws pedestrians across the site. Commercial facilities located to activate the space.
- Edward and Chatsworth Pedestrian Squares: Squares that are vehicle free act as connection points from the Victorian terraces into the scheme.
- St Philip’s Square: Pedestrian square connecting the scheme with St Philips Causeway.
Artistic aerial view

Guided tour sketches
Please click on the arrow below to see illustrative sketches of the site.
For more detail about the proposals including the access routes and facilities proposed, you can download a full copy of the exhibition boards here .
Read our frequently asked questions to find out more.
